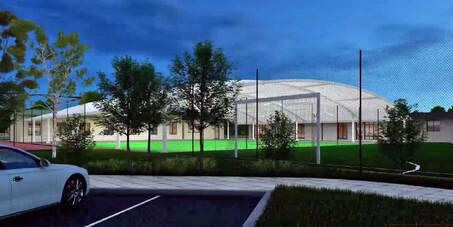This time with the
SideHustle Trio
who played a wonderful blend of Rhythm & Blues and a wonderful take on Gershwins's Summertime.
This was a real treat for over a hundred people who sat on the laws enjoying the experience.
There was even some dancing!
Values with respect to the Park
The Environment that should be preserved
Caulfield Park is a very large open park space in south-east Melbourne. It provides recreational opportunities for a wide range of users. These include casual users as well as tennis,bowls, soccer, cricket, lacrosse, recreational walking on a surrounding walking track and a leash-free area for dogs. The park contains pavilions, a conservatory, childrens' play areas. and a heritage-listed arboretum for those who simply like to meander through its unstructured, non-enclosed vistas.
Principal Values of Caulfield Park that we seek to retain for users of the future include:
The value of Caulfield Park is that of a multi-functional ‘PARK’.
This includes the maintenance of the present diversity of Caulfield Park, together with a balanced respect for the recreational values of all users including all those listed above.
The principal values of Caulfield Park include the retention and maintenance of:
Green space and uninterrupted vistas by ensuring that all future building and parking developments are park-sympathetic, in colour, shape, and location.
Historic and significant artifacts such as the rotunda, conservatory, bronze statues and heritage-listed arboretum at the west of the Park
Sporting amenity including the principle cricket ground, the grassed sports pitches at the east end of the park, and adequate sporting facilities
Children’s play areas
Preservation of the park’s values and options for future generations (employing the precautionary principle – don’t waste what you can’t get back)
Park integrity
Relates to the retention of the existing park ambiance and includes:
Minimal loss of Green Space including:
No further extension of car parking that results in the loss of Green Space.
No further construction of excessively large buildings that encroach on Green Space.
Minimal loss of Vista
No compromise of the uninterrupted soft green views from inside or outside the park by either multi-story or landscape-intrusive buildings
Non-severance of space due to roads crossing the walk path around Caulfield Park
Non-severance of park concept by the inappropriate positioning of large buildings (e.g. across its centre).
Park Users
FoCP acknowledges the needs of all park user types including:
Recreational Walkers and Dog Walkers
Casual Users from near and far, including those who appreciate the “existence value” of the park in its current form.
Sports People
Children
Residents of multi-unit developments in the immediate area who rely on the park for outdoor activities (their de-facto backyard)
Car parking
FCPresists the use of park land in an area recognised as deficient in open space for any new car parks
Management and Amenity
FoCP is concerned about the impacts of:Noise – impact on surrounding residents
Lighting – impact on surrounding residents
People in park at night – safety issues
Existence Values vs. Usage Values
Many people use the park from a large regional catchment. Many others value the existence of this large area of green space even if they do not use it.
This site is prepared and maintained by the Friends of Caulfield Park and is currently undergoing some changes. Our apologies if you cannot locate the information you are after.

